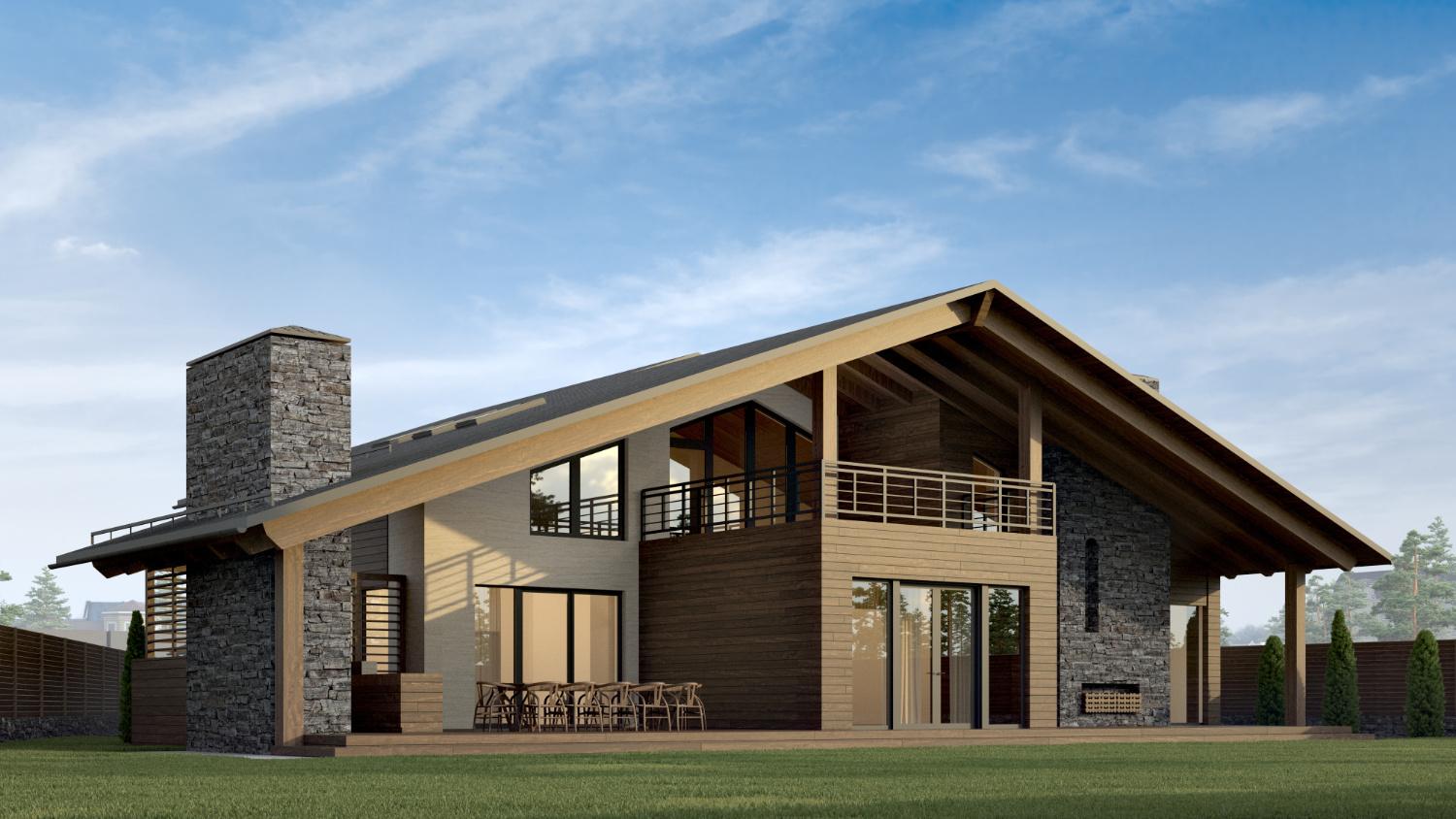
At Buildovicobt, we are dedicated to transforming your aspirations into tangible, beautifully designed spaces. Our comprehensive suite of services ensures every aspect of your project is handled with precision and creativity, from the initial spark of an idea to the final detailed plan.
This foundational service involves a deep dive into your project's potential. We begin by understanding your unique vision, functional requirements, and aesthetic preferences. Our team conducts thorough site analyses, explores various design possibilities, and develops initial conceptual sketches and diagrams. The goal is to establish a strong thematic framework for your future structure, ensuring that the design aligns perfectly with your objectives and the environment.
Once the concept is established, we move into refining the design with meticulous attention to detail. This phase includes developing comprehensive floor plans, elevations, sections, and material palettes. We focus on optimizing space utilization, structural integrity, and aesthetic coherence. Our outputs at this stage provide a clear, detailed blueprint for the entire project, forming the basis for subsequent construction phases. Buildovicobt ensures that every line and dimension serves a purpose, contributing to a cohesive and functional design.
Navigating the complexities of local building codes and regulations can be challenging. Our experts provide essential support in preparing and submitting all necessary documentation for permits and approvals. We ensure that your designs comply with all relevant zoning laws, safety standards, and environmental guidelines. This service streamlines the approval process, helping to avoid potential delays and ensuring your project can proceed smoothly and lawfully.
Beyond the exterior shell, the interior spaces are where life truly happens. This service focuses on creating functional, comfortable, and inspiring indoor environments. We consider everything from spatial relationships and circulation to lighting design, finishes, and built-in elements. Our approach aims to enhance the user experience, reflect the building's overall architectural language, and fulfill the specific needs and desires for each interior zone. We craft spaces that are both aesthetically pleasing and highly practical.
To help you fully envision your project before it takes physical form, we offer cutting-edge visualization services. This includes creating realistic 3D renderings, detailed architectural models, and virtual walkthroughs. These tools provide an immersive experience, allowing you to explore every angle and detail of your future space. This service is invaluable for making informed decisions and ensuring that the final design truly captures your expectations. Buildovicobt leverages the latest technology to bring your designs to life.
Our commitment extends to how your project interacts with its natural surroundings. This service focuses on integrating the structure seamlessly into its site, considering factors like topography, climate, and existing landscape features. We explore strategies for passive design, energy efficiency, and responsible material selection to minimize environmental impact and enhance long-term performance. The aim is to create buildings that are not only beautiful but also environmentally thoughtful and harmonious with their context.