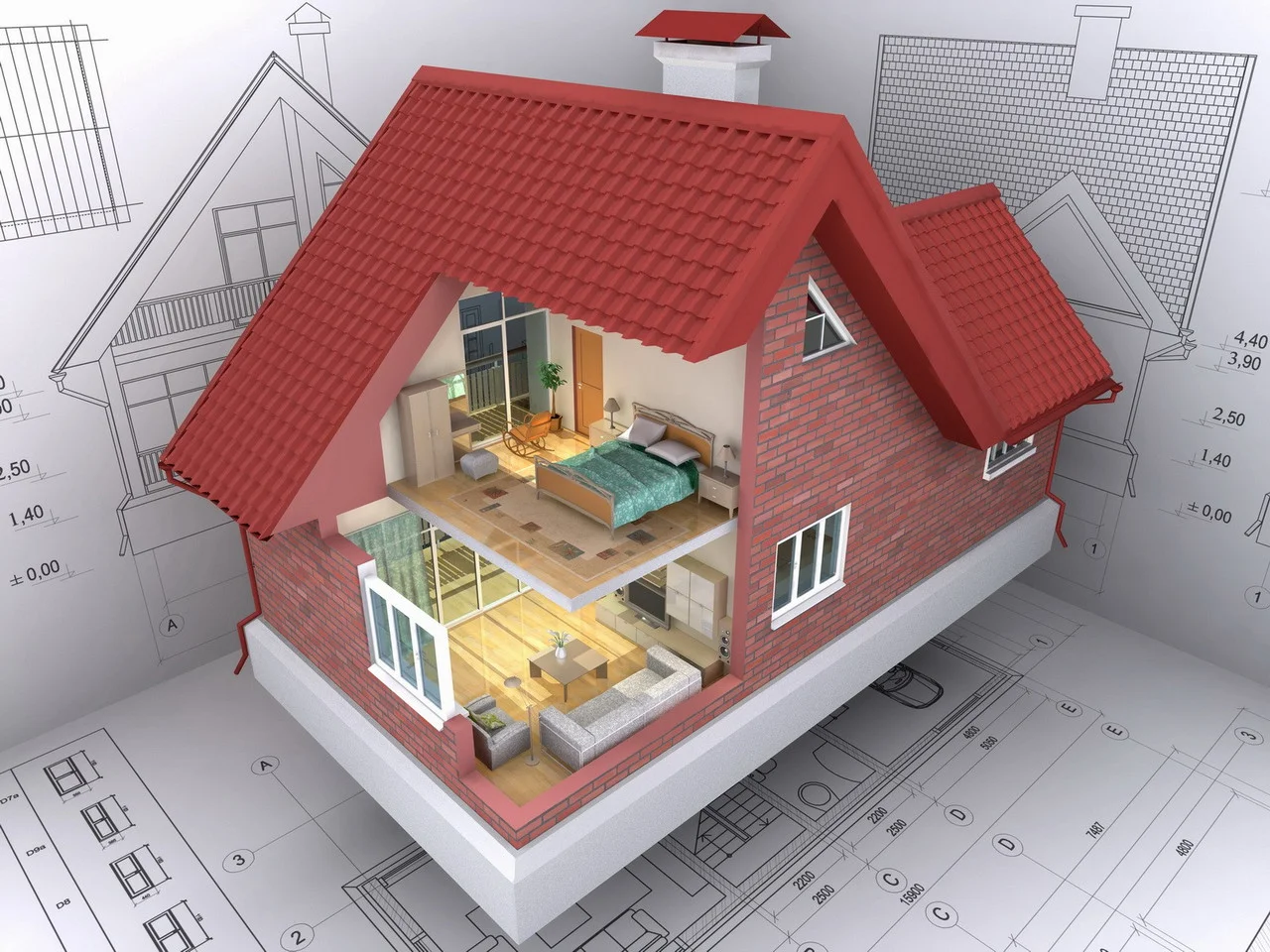
At Buildovicobt, we specialize in creating comprehensive architectural drawing sets that form the backbone of any successful construction project. These meticulously crafted documents include:
Our aim is to translate design concepts into a clear, buildable reality, ensuring every aspect of the structure is thoroughly documented for all stakeholders. We focus on clarity and precision, making certain that the visual representation aligns perfectly with the project's aesthetic and functional goals. Achieving project clarity is paramount.
Our expertise extends to robust structural design documentation, which is fundamental for the safety and integrity of any building. We produce detailed drawings and specifications for foundations, framing systems, and all load-bearing elements. These documents provide essential information for contractors to construct a structurally sound edifice, adhering to engineering principles and building codes. Buildovicobt ensures that every structural component is precisely defined, facilitating seamless execution and long-term stability.
Effective Mechanical, Electrical, and Plumbing (MEP) systems are vital for a building's functionality. We develop intricate MEP system schematics that detail the layout, connections, and specifications for all HVAC, electrical, and plumbing installations. These drawings are crucial for coordinating various trades, preventing conflicts, and ensuring optimal system performance. Our documentation helps to streamline the installation process, contributing to an efficient and comfortable operational environment.
Beyond drawings, our construction specifications provide the written guidelines that complement the visual documentation. These detailed texts outline the quality standards, material requirements, installation methods, and workmanship expectations for every aspect of the project. They serve as a critical reference for contractors, suppliers, and quality control teams, ensuring that the project adheres to the highest standards. Buildovicobt crafts clear and unambiguous specifications to eliminate guesswork and promote excellence in execution.
Accurate material take-offs and schedules are indispensable for effective project planning and resource management. We provide precise estimations of required materials, along with comprehensive schedules for components like doors, windows, and finishes. These documents assist in procurement, budgeting, and logistics, helping to ensure that the right quantities of materials are available when needed. Our meticulous approach to quantity surveying supports efficient project delivery.
Navigating the regulatory landscape requires specialized documentation. We prepare permit application drawings specifically tailored to meet local building codes and municipal requirements. These drawings are designed to clearly communicate the project's scope and compliance to authorities, facilitating a smoother approval process. Buildovicobt understands the nuances of regulatory submissions, helping clients secure necessary permits with confidence and efficiency.
Upon project completion, as-built documentation provides an accurate record of the final constructed state, reflecting any modifications made during the building process. These drawings are invaluable for future maintenance, renovations, or expansions. We meticulously update initial drawings to show the exact location of all elements as they were built. This final set of documents offers a precise historical reference, ensuring clarity for the building's entire lifecycle.